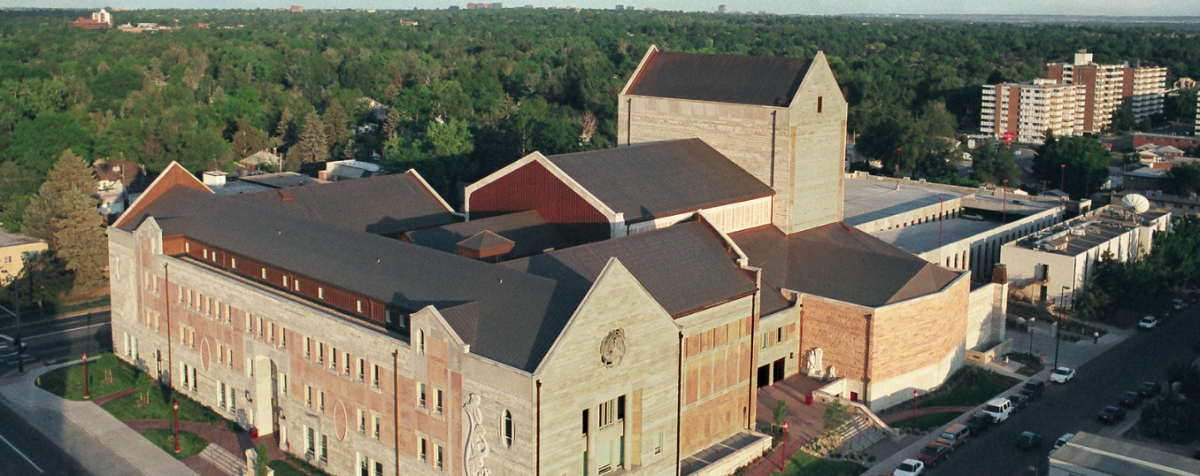Venues
From the elegance of the June Swaner Gates Concert Hall, to the cozy intimacy of the Carl and Lisa Williams Recital Salon, the Newman Center has multiple spaces available for your special soriée. Our performance and reception spaces are second-to-none.
Performance Spaces
Reception Spaces
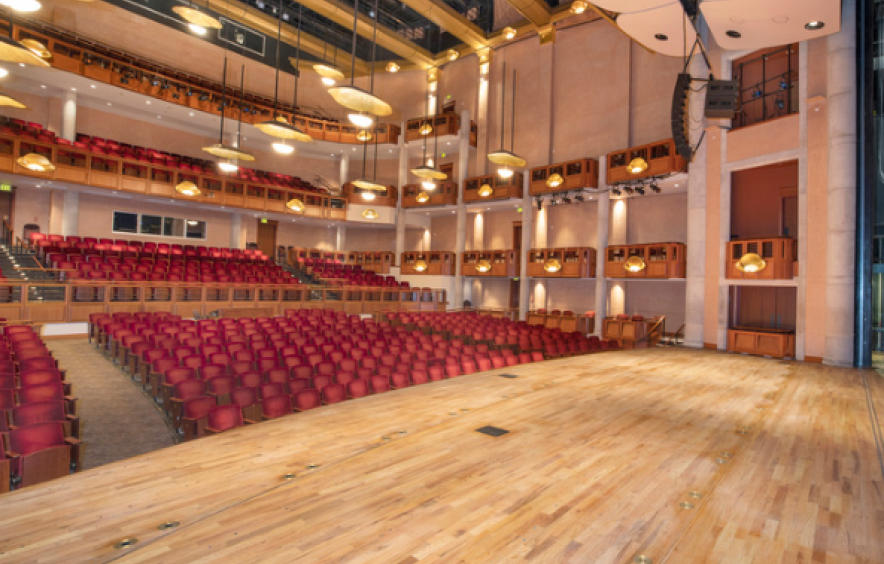
Gates Concert Hall
June Swaner Gates Concert Hall, the Newman Center’s largest venue, has the atmosphere of an elegant European opera house, and is intended to serve a wide variety of art disciplines. The professional-size stage, orchestra pit, and fly tower permit the most ambitious operatic, musical, and dance shows. A Wenger orchestra shell enables a full symphony orchestra, chamber orchestra, or chamber music group to take advantage of the Hall’s wonderful acoustics.
-
Specifications and Statistics
Seating Capacity: 971
Basic Stage Dimensions: 45’-10” deep x 48’-9 5/8” wide
Rental also includes:
- Joy Burns Plaza on event day
- Green Room equipped with:
- Sink
- Microwave
- Table
- Couches and chairs
- Clear-com station
- Stage audio monitor
- TV with video from the stage
- 5 solo dressing rooms each equipped with:
- Restroom
- Vanity
- Shower
- Clear-com station
- Stage audio monitor
- TV with video from the stage
- 2 large dressing rooms each equipped with:
- 2 private restrooms
- Showers
- 14 vanities
- Clear-com station
- Stage audio monitor
For rental fees, availability and more, contact us today.
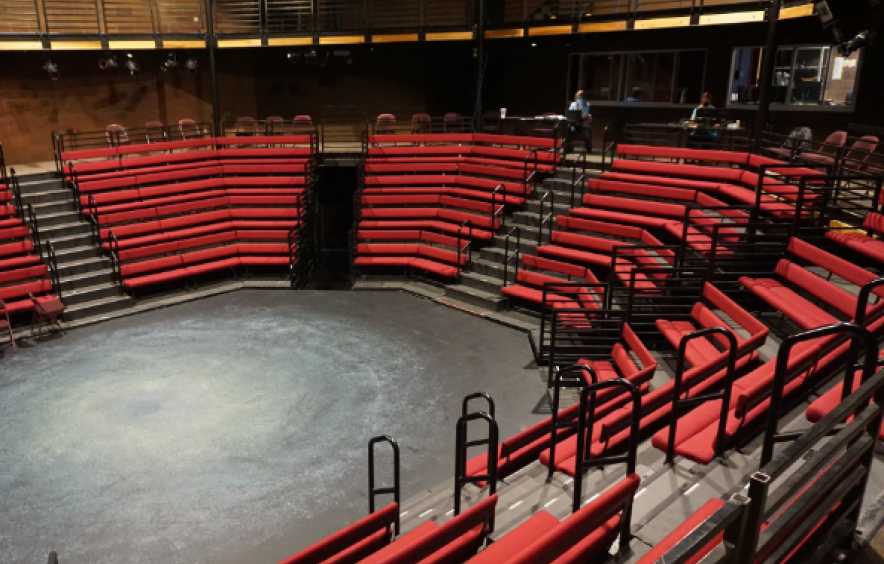
Byron Theatre
The Elizabeth Eriksen Byron Theatre is a flexible, "black box" theatre with more than 40 different seating and stage configurations. The Byron Theatre is the home stage for DU's Theatre Department. This versatile space works well for live theatre and smaller dance performances. Receptions and speakers have also utilized the space, including the Dalai Lama.
-
Specifications and Statistics
Seating Capacity: Up to 350 people (depending on stage configuration)
Rental also includes:
- Byron Studio (rehearsal room) equipped with:
- Marley floor and mirrored wall
- Green Room equipped with:
- Sink
- Microwave
- Table
- Couches and chairs
- Clear-com station
- Stage audio monitor
- TV with video from the stage
- 2 small dressing rooms each equipped with:
- One private restroom
- Shower
- 4 vanities
- Clear-com station
- Stage audio monitor
- 2 large dressing rooms each equipped with:
- 2 private restrooms
- 2 showers
- 14 vanities
- Clear-com station
- Stage audio monitor
- Byron Studio (rehearsal room) equipped with:
For rental fees, availability and more, contact us today.
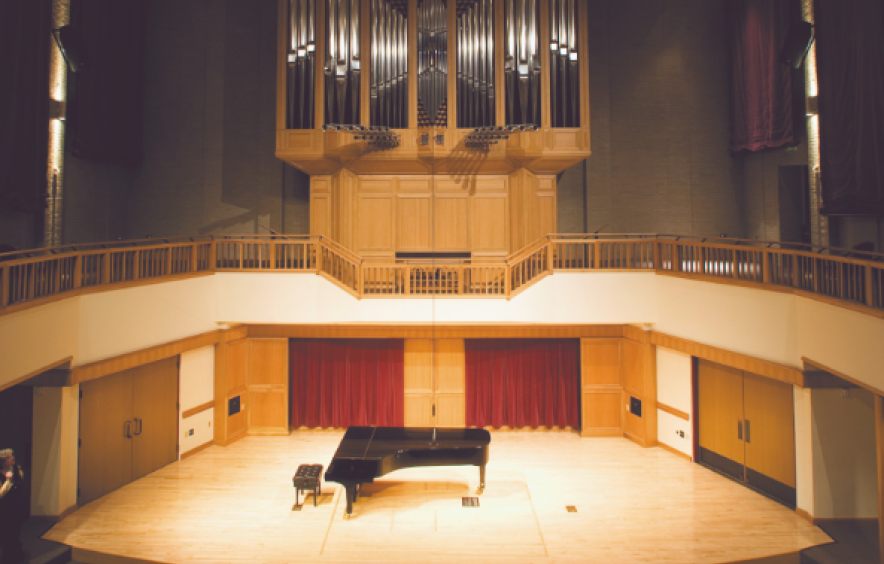
Hamilton Recital Hall
The Frederic C. Hamilton Family Recital Hall is the home for many of the recital performances by faculty and students of the Lamont School of Music. Chamber music, solo recitals, piano concerts, organ concerts, speakers and even theatrical performances are all at home in this beautiful space. All eyes are drawn to the William K. Coors tracker action organ, designed and built by the Karl Schuke Berliner Orgelbauwerkstatt in Berlin, Germany.
-
Specifications and Statistics
Seating Capacity: Up to 224 people
Basic Stage Dimensions: 19’-7” deep x 26’-8” wide rear-stage x 39’-10” wide front-stage
Rental also includes:
- Backstage Green Room
- Private bathroom
- Vanity station
- Full length mirror
- Sink and counter
- Small refrigerator
- Stage audio monitor
- TV with video from the stage
Classroom 214 is connected to the Hamilton Green Room and can be rented as an additional staging space.
- Backstage Green Room
For rental fees, availability and more, contact us today.
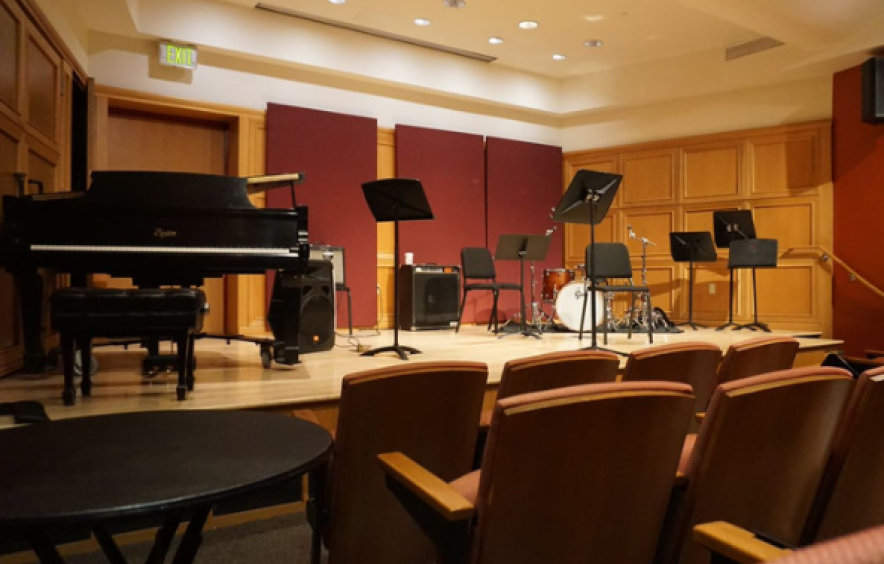
Williams Salon
The Carl and Lisa Williams Recital Salon is great for lectures, recitals and master classes.
-
Specifications and Statistics
Seating Capacity: Up to 89 people
Stage Dimensions: 23’-2” wide x 13’-0” deep
Rental also includes:
- Green Room equipped with:
- Couches
- Counter
- Sink
Venue equipped with:
- Theatre style-seats with attached writing tablets
- Computer interface
- LCD projector and retractable screen
- Built in sound system with microphone capabilities
- Six foot Boston Grand Piano, model GP193 (piano usage fees apply)
- Green Room equipped with:
For rental fees, availability and more, contact us today.
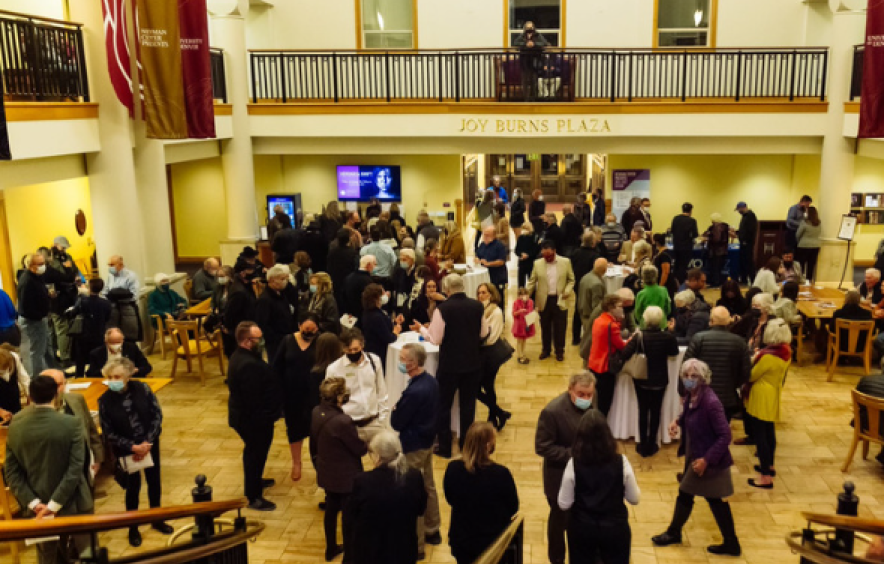
Joy Burns Plaza
Joy Burns Plaza is the main lobby for the Newman Center for the Performing Arts. It also functions as a striking space for up to 300 persons standing or 210 persons seated. This elegant enclosed plaza features a high vaulted ceiling, transverse windows, an Italian travertine marble floor, double columns, artwork, and custom designed alabaster chandeliers and wood furniture.
-
Specifications and Statistics
Seating Capacity: 210 people; Standing Capacity: 300 people
Basic Dimensions: 37’-8” wide x 45’-10 5/8” long
This space is included with the rental of June Swaner Gates Concert Hall on event days, but may also be rented separately pending availability.
For rental fees, availability and more, contact us today.
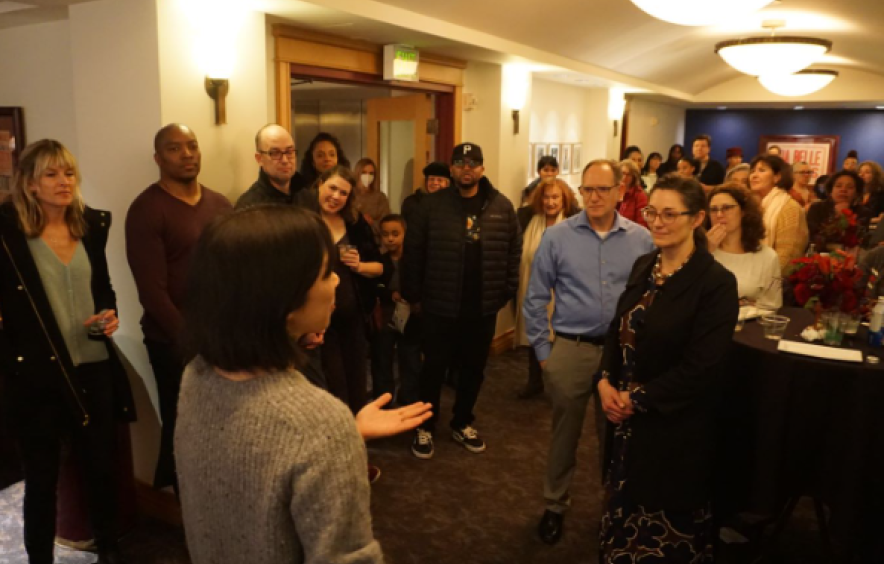
Spencer Reception Room
Located just off the Mezzanine Right doors of Gates Concert Hall, the Spencer Reception Room is perfect for smaller, intimate receptions. The four large windows overlook the Rocky Mountains. The space is equipped with a small prep kitchen, great for storing and preparing food.
-
Specifications and Statistics
Standing Capacity: 40–60 people; Seating Capacity: 50 people
Rental also includes:
- Small Prep Kitchen equipped with
- One 6ft Preparation table
- Refrigerator
- Microwave
- Small Sink
- One 7ft solid wood table
- Two tall 6ft wooden buffet tables
- Four upholstered armchairs
- Two round wooden end tables
- Small Prep Kitchen equipped with
For rental fees, availability and more, contact us today.
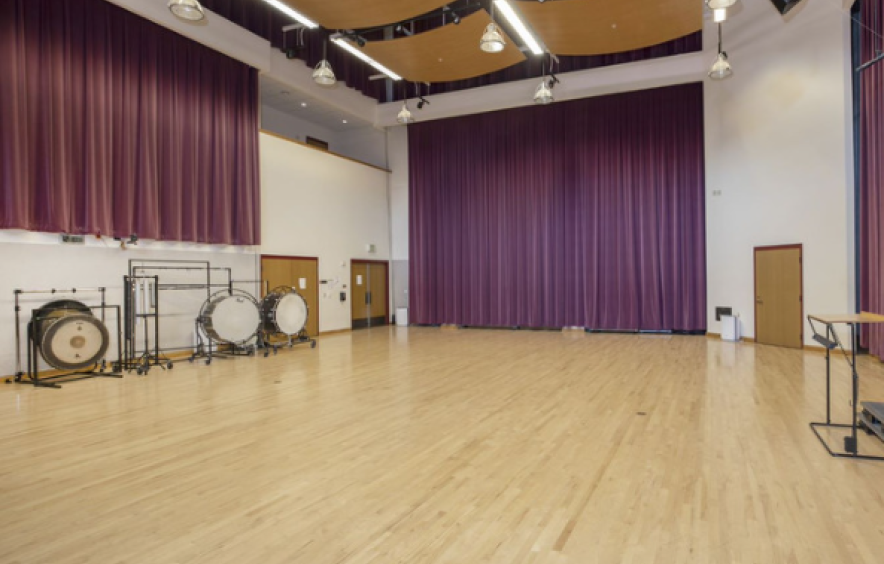
Instrumental Rehearsal Hall
The larger of the two rehearsal rooms available, this space works well for a variety of events, ranging from rehearsals to receptions. The hall has also been used as an additional staging area for clients. The space has a high ceiling, wooden floor, and movable sound buffering curtains.
-
Specifications and Statistics
Capacity: up to 160 people
Dimensions: 56’-6” wide x 44’-6” deep
Rehearsal Hall equipped with:
- Built in sound system with microphone capabilities
- Five disk CD player
- CD recording capabilities
- DVD/VHS Deck
- 16 channel mixer
- Movable sound buffering curtains
For rental fees, availability and more, contact us today.
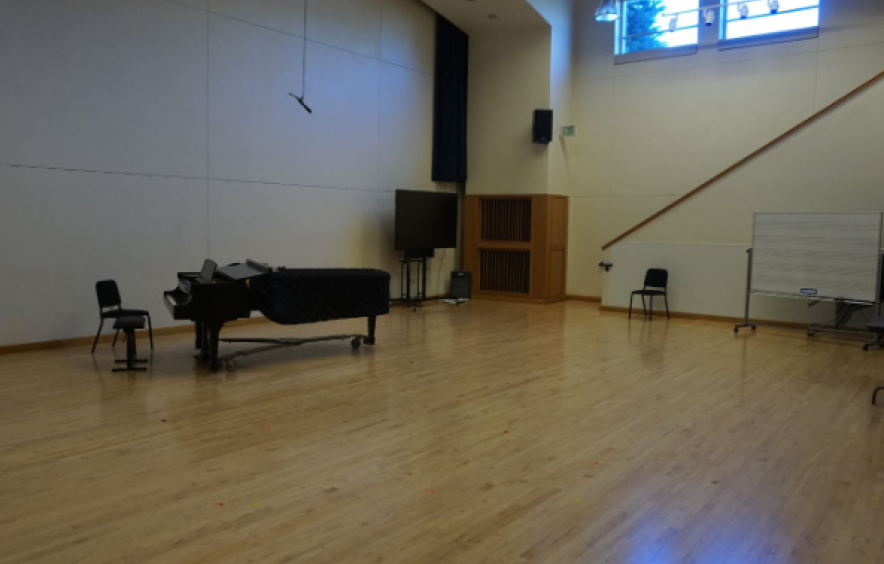
Vocal Rehearsal Hall
The smaller of the two rehearsal rooms available, the Carol L. Moore Vocal Arts Rehearsal Hall works well for a variety of events, ranging from rehearsals to receptions. The room has also been used as an additional staging area for clients. The space has a high ceiling, wooden floor, and movable sound buffering curtains.
-
Specifications and Statistics
Capacity: up to 120 people
Dimensions: 47’-8” wide x 35’-2” deep
Rehearsal Hall equipped with:
- Built in sound system with microphone capabilities
- Five disk CD player
- CD recording capabilities
- DVD/VHS Deck
- 16 channel mixer
- Movable sound buffering curtains
For rental fees, availability and more, contact us today.
